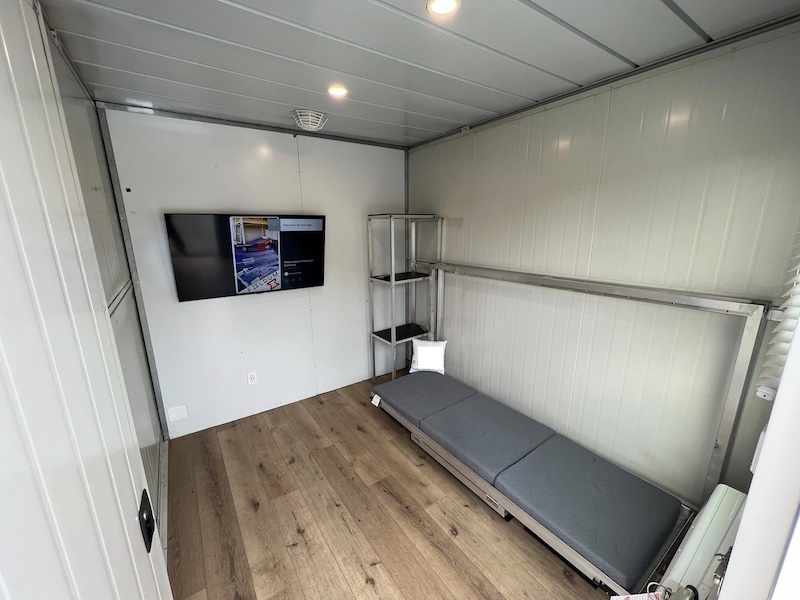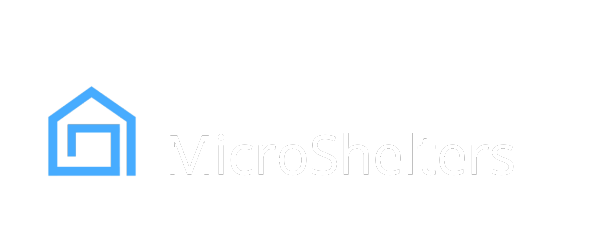MicroShelters TINY HOME MODULAR Specs

Single Unit
Space: 19.5’ X 8.5’ X 8’

Double Unit
Space: 19.5’ X 8.5’ X 8’
MicroShelter Specifications: Innovative Housing Solutions
MicroShelters offers cutting-edge modular housing units designed to provide comfortable, efficient, and versatile accommodation for a variety of needs. Our shelters are engineered to meet the highest standards of quality, durability, and sustainability.
Key Features of MicroShelters
- Rapid Deployment: Our units can be quickly assembled on-site, ideal for emergency housing or temporary workforce accommodation.
- Customizable Interiors: Each shelter can be tailored to include various amenities such as bedrooms, kitchens, and bathrooms.
- Durable Construction: Built to withstand diverse weather conditions, ensuring safety and longevity.
- Energy Efficiency: Equipped with insulation and energy-saving features to reduce operational costs and environmental impact.
SINGLE UNIT
Our single unit MicroShelter is perfect for individual occupancy or as a versatile addition to your property.
Space: 19.5′ X 8.5′ X 8′
This compact yet spacious design offers approximately 165 square feet of usable floor area, providing ample room for essential living functions
INCLUDES
- Entrance door: Sturdy and secure, ensuring privacy and protection
- EGRESS windows (1): Compliant with safety regulations, allowing for emergency exit and natural light
- Sheet Vinyl Flooring: Durable, easy to clean, and water-resistant
DOUBLE UNIT
Our double unit MicroShelter is ideal for shared living spaces or those requiring additional room for comfort and storage.
Space: 19.5′ X 8.5′ X 8′
With the same footprint as our single unit, the double unit incorporates smart design elements to create two distinct living areas
INCLUDES
- Electrical breaker: Ensures safe and reliable power distribution
- Outlets: Conveniently placed for all your electrical needs
- Undermount lighting: Energy-efficient illumination for a bright living space
- Wall mount AC with heat units (2): Climate control for year-round comfort
- US-UL wirings: Meets safety standards for electrical installations
- Sheet vinyl flooring: Easy-to-maintain and attractive flooring solution
- CO2 and smoke detector: Essential safety features for peace of mind
- Entrance doors (2): Separate entrances for privacy and convenience
- Egress windows (2): Compliant with safety regulations, one for each living area
- Divider wall: Creates two distinct spaces within the unit
Both our single and double units are built with high-quality materials and craftsmanship to ensure durability and longevity. These MicroShelters are designed to be easily transportable and can be set up quickly, making them ideal for various applications such as temporary housing, guest accommodations, or office spaces.
For more information on customization options, pricing, or to schedule a viewing, please contact our sales team. We’re committed to providing innovative housing solutions that meet your specific needs and exceed your expectations.


